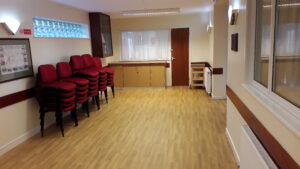Facilities
Main Hall 17.60 x 9.0m
Maximum Capacity:
Dancing – 120 Seated in rows – 130 plus performers and organisers
Seated in rows – 130 plus performers and organisers
Formal meals – seated at tables – 100
Dimensions
Excluding stage, the hall is 17.60 meters long and 9.00 metres wide.
Kitchen 5.2 x 3.0m
The kitchen measures nn x nn.
It contains a full sized cooker, fridge, microwave, kettle and and
Small lounge 8.55 x 3.30m
Adjacent to main hall with access to the kitchen as well. Can be used as a bar area, quiet room or just a useful side room for a major function. Double doors on to main hall.
access to the kitchen as well. Can be used as a bar area, quiet room or just a useful side room for a major function. Double doors on to main hall.
 access to the kitchen as well. Can be used as a bar area, quiet room or just a useful side room for a major function. Double doors on to main hall.
access to the kitchen as well. Can be used as a bar area, quiet room or just a useful side room for a major function. Double doors on to main hall.Could also be used as a small committee meeting room.
The toilets have recently been refurbished to a high standard and there is also a disable toilet.
There is also a small room at the back of the stage which measures 8.05 x 3.30m. It has doors from the kitchen and also in to the main hall. Access to the rear of the stage as well. Often used as a changing room for stage productions. There is also another sink in there.
Large folding trestle tables and additional folding chairs stored in this room. Has also been used for presentation of large buffets for major functions as it allows easy flow of people to get food.
Need a bar?
The Swan public house is opposite the hall and will organise the bar and drinks for your event. Please speak to Harry who will help you with your requirements. Discount available for Stonnall residents





